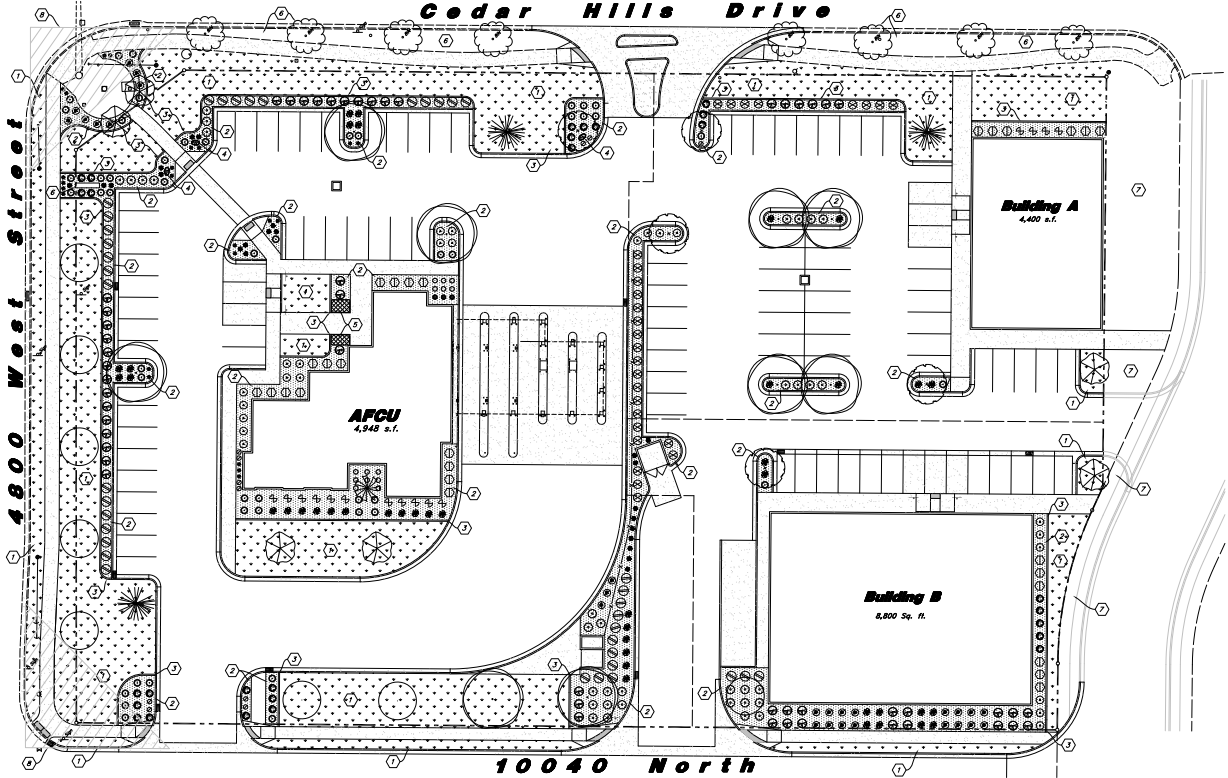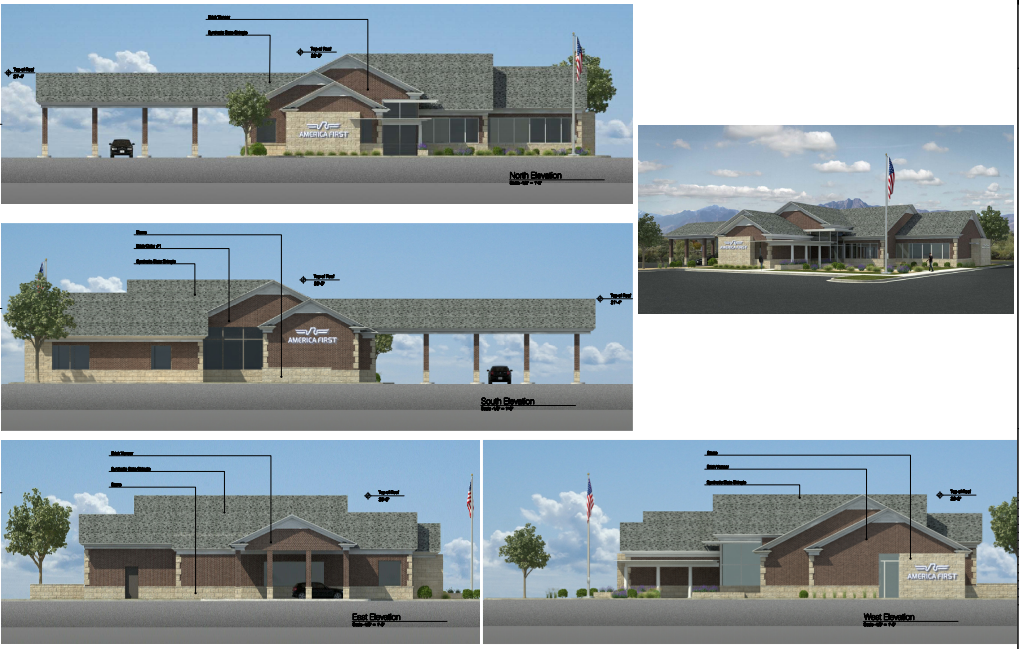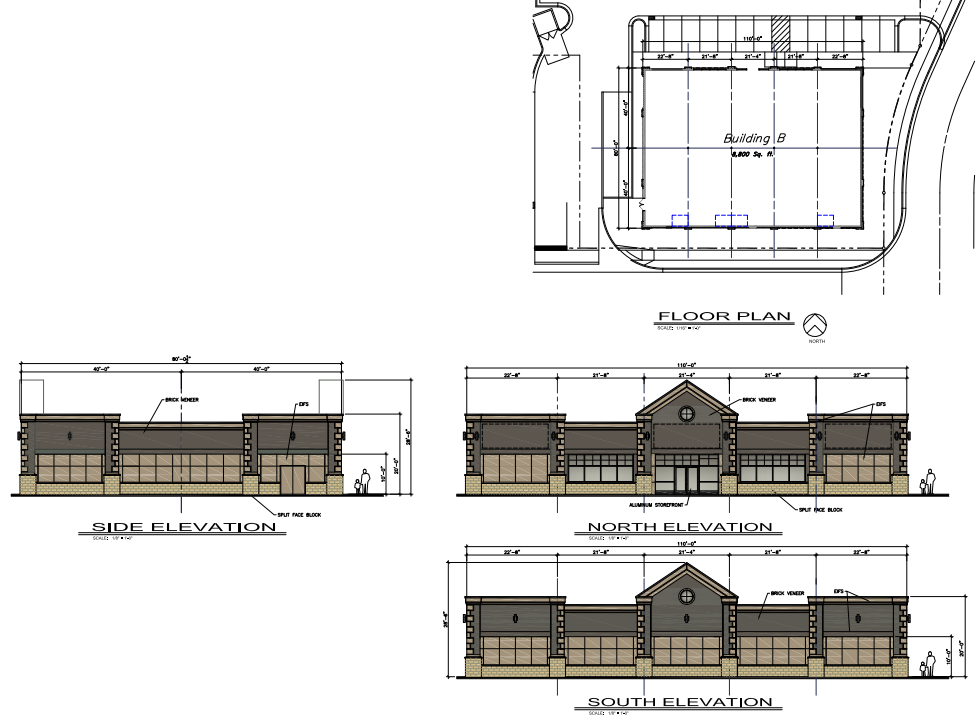Amsource Development
Thu 08 May 2014 development
On Tuesday, 6 May 2014, Amsource submitted preliminary plans to the City Council for approval. This property is located at the southeast corner of Cedar Hills Drive and North County Blvd., directly across from Chase Bank. The proposal includes the construction of an America First Credit Union and two retail pads. Amsource is hoping to break ground as soon as possible and would like to have the retail pads open for the coming holiday season.
Site Plan
The site plan provided by Amsource shows the America First Credit Union (AFCU) on the corner, across from Chase Bank, with two retail pads called Building A and Building B to the west.
On the south, the road between the AFCU and Harts will be lengthened and widened, to provide access to the credit union and retail area. On the north, there will be a right-in/right-out access off Cedar Hills Drive. The existing median will prevent a left turn into the development from Cedar Hills Drive, since the turn is too close to the intersection.
Pedestrian access to the AFCU will use a crosswalk at the northwest corner and on the south side of the building. I have asked Amsource to raise the northwest crosswalk into a speed table, and they agreed to make this change. The retail pads have good pedestrian access from both Cedar Hills Drive and the future road to the east.
Future Public Road
The main topic of discussion at the city council meeting was the construction of the road labeled Future Public Road to the east of the development. This road is mostly on the Smart property, with a small portion on the Amsource property.
Chief Freeman, from Lone Peak Fire, would prefer that this road is built as part of the development. This would enable emergency vehicles quick access to the retail stores. However, Amsource does not have the ability to create this road on its own, since it is on the Smart property, and the proposed development on the Smart property is likely not moving forward at this time. Chief Freeman stated this would result in 30 seconds of extra time to make a series of three left turns, to access the area via the road between the AFCU and Harts. The council left open the possibility of a temporary road until development of the Smart property.
Landscape Plan
Our Commercial Development Guidelines require 30% of the development to be landscaped, with plans approved by the planning commission and city council.
The landscape plan presented by Amsource includes a variety of trees, including flowering pear, maple, flowering cherry, spruce, and honeylocust. Numerous shrubs include dogwood, barberry, boxwood, laurel, spirea, and juniper, as well as ornamental grasses.
I recommended to Amsource that they provided additional trees on the south of Building B so that 10040 North is treelined down its length. I also recommended additional trees on the east of buildings A and B so that the Future Public Road is treelined.
AFCU Rendering and Elevations
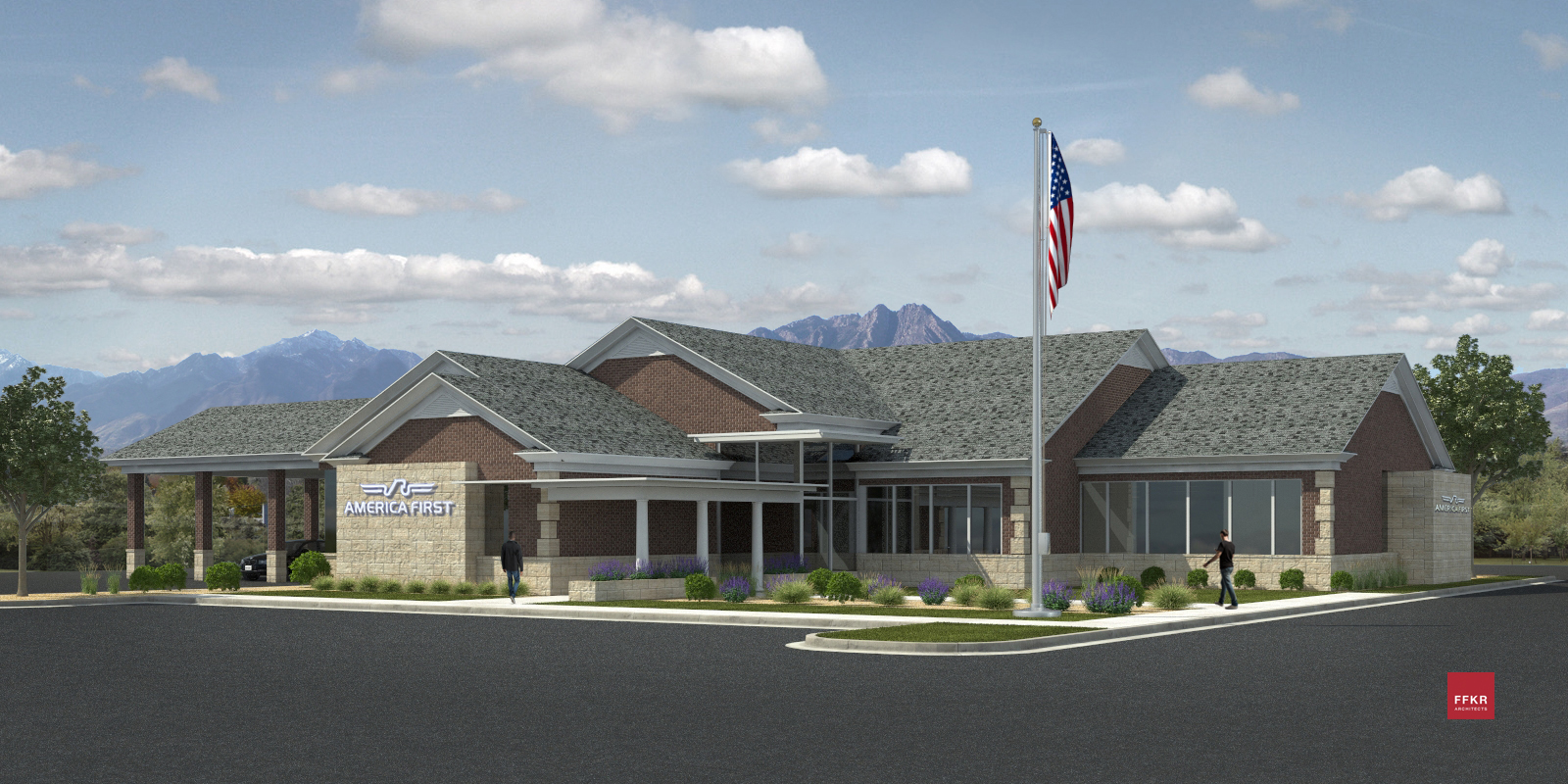
The rendering of the AFCU shows some colonial elements, such as the columns along the entryway and a brick facade. It's a little bit difficult to match up this rendering with the site plan, but I believe this is a view from the north side of the building.
The architecture of the building should follow the colonial style more closely. Our Design Guidelines say:
The particular theme that has been selected for this project is American Colonial. The American Colonial motif is a symmetrical design (ABA, ABCBA, etc.) style. High-pitched tile or slate roofs, either side gabled or hipped, overhang the front facade and are often capped with a cupola. A central door, often a French door, is sided by large windows on the sides. Buildings may use the classic temple front, or contain pillars, pilasters and the Palladian window. Exterior construction is normally of brick in traditional colors like red and brown, and makes use of substantial exterior moldings. Wrought iron or copper accents are also used.
I would like to see the incorporation of design elements from other buildings in our commercial area, such as parapets and dormers on the roof, white trim on windows, and stronger use of white columns. I would also like the entrance of the building follow the design of a central, French door, with large windows, similar to Chase.
The elevations show the height of the building and some of the materials:
Retail Elevations
The retail building A and B elevations show the elevations and materials for the pads:
As with the AFCU building, improvements are needed to maintain a colonial style, including pitched roofs, potentially dormers, white pillars, Palladian windows, etc.
Lighting Plan
City code requires a lighting plan and design guidelines specify the following:
- Lighting plans shall be prepared for each individual site. Adequate lighting shall be provided to encourage pedestrian activity and to eliminate shadowed areas that may contribute to poor visibility and the creation of dark areas.
- Wall mounted lighting shall not be located higher than 20 feet on any structure.
- Pole mounted lighting along 4800 West and Cedar Hills Drive shall not exceed 30 feet in height. Pole mounted lighting for the interior of the commercial development shall not exceed 20 feet in height. Pole mounted lighting within any residential areas shall not exceed 15 feet in height.
- Dark-sky lighting fixtures shall be used in all areas of this development. Shields, covers, or other mechanisms shall be incorporated into fixture design so as to prevent light pollution.
- Cobra-head and shoe box light fixtures are prohibited.
Amsource has provided ![]() lighting
calculations, which show
the illuminance in footcandles for each area of the project. A
footcandle is the amount of light you would get within one foot of a
candle.
lighting
calculations, which show
the illuminance in footcandles for each area of the project. A
footcandle is the amount of light you would get within one foot of a
candle.
For parking lots, the Dark Sky Society
![]() recommends
0.8 fc average with a minimum of 0.2 fc. The lighting calculations
provided by Amsource show an average of 1.8 to 2.1 fc and a minimum of
0.4 to 0.6 fc.
recommends
0.8 fc average with a minimum of 0.2 fc. The lighting calculations
provided by Amsource show an average of 1.8 to 2.1 fc and a minimum of
0.4 to 0.6 fc.
The ![]() lighting
details show the types of
lights to be used, which should be full cut off to prevent light from
shining up into the sky.
lighting
details show the types of
lights to be used, which should be full cut off to prevent light from
shining up into the sky.
Traffic Study
A traffic study is required for commercial projects, and Amsource
provided a ![]() traffic
study conducted by Falcon
Traffic. The study looked only at PM peak traffic since the AFCU will be closed during the AM peak. The peak hour used was 5:00 pm.
traffic
study conducted by Falcon
Traffic. The study looked only at PM peak traffic since the AFCU will be closed during the AM peak. The peak hour used was 5:00 pm.
The study includes maps showing the existing traffic during the PM peak hour:
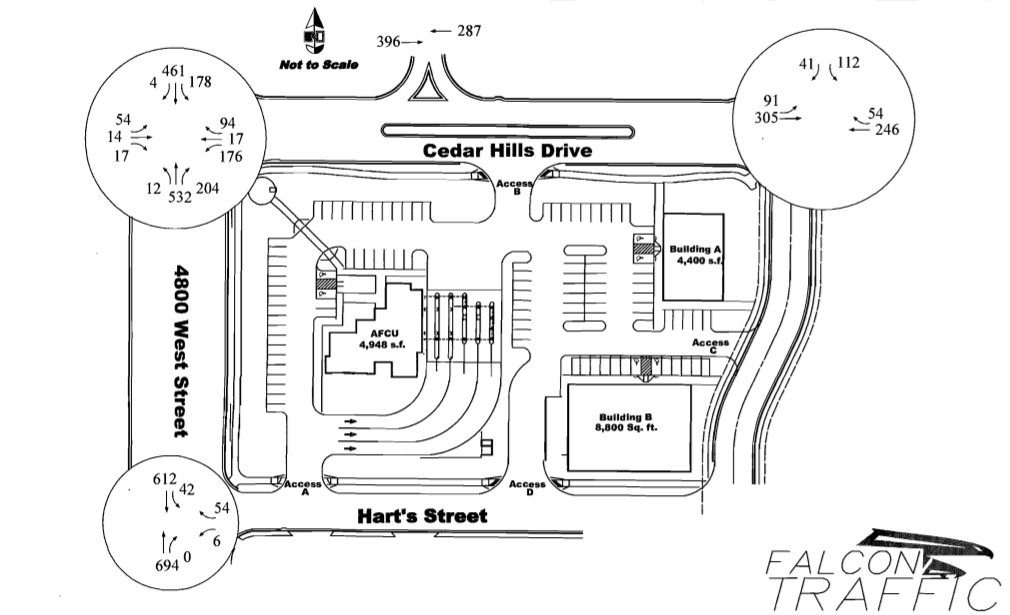
the traffic generated by the site:
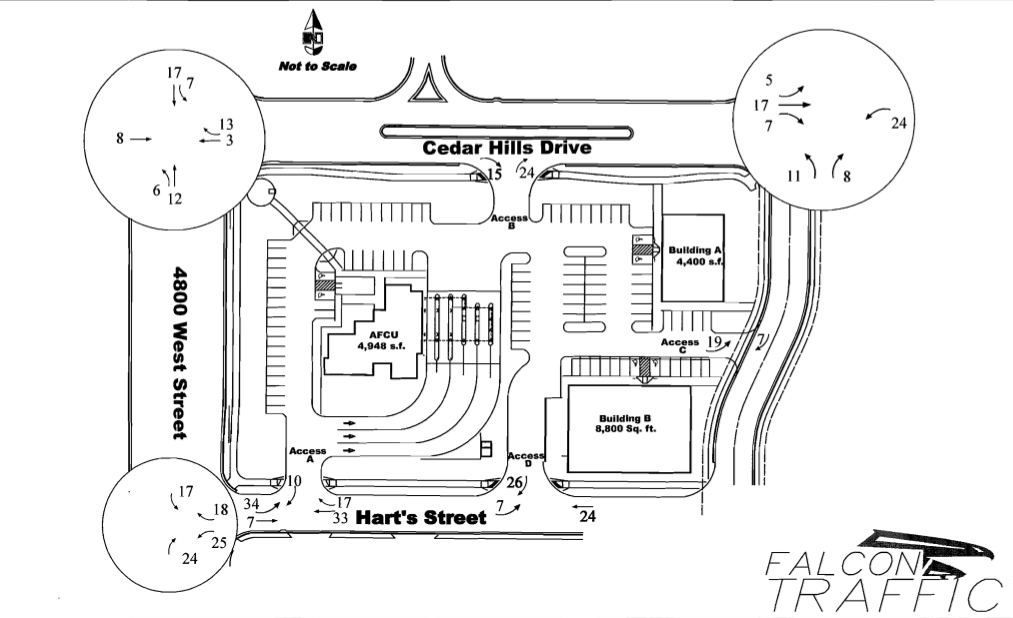
and the traffic generated by the site added into existing traffic:
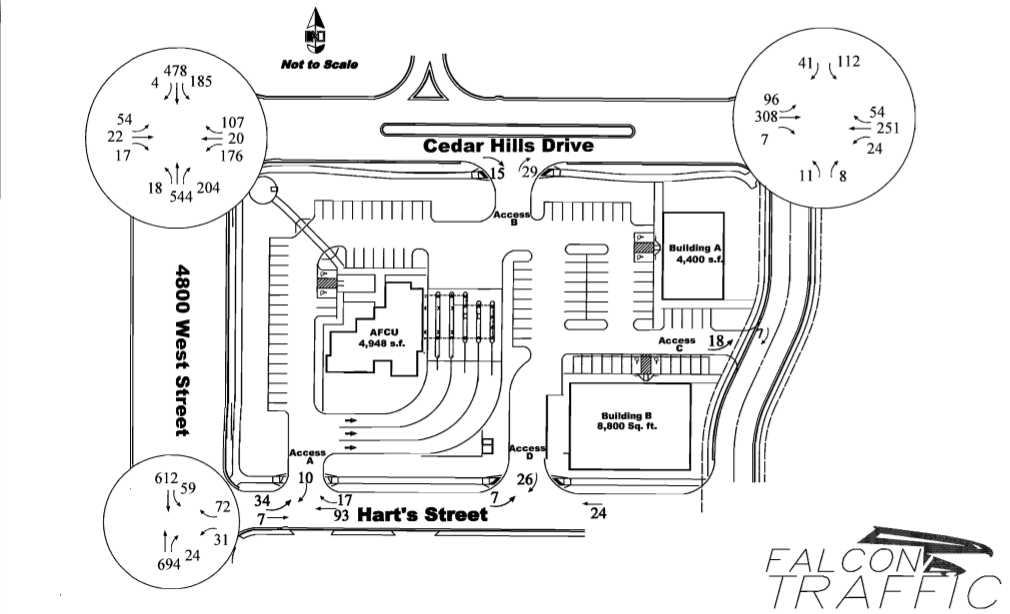
The result of the study is showing the level of service at the site, which is rate on a scale from A to F. The intersection at Harts and North County Blvd. shows no significant change:
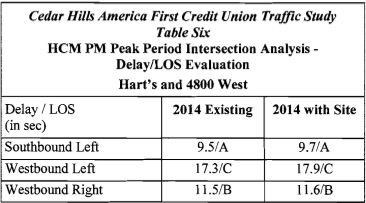
Note there is an existing C rating for a westbound left turn, meaning turning left from the road at Harts onto North County Blvd.
When the road to the east of the development is put in, it will be directly across from the main Walmart entrance on Cedar Hills Drive. The results for this intersection are:
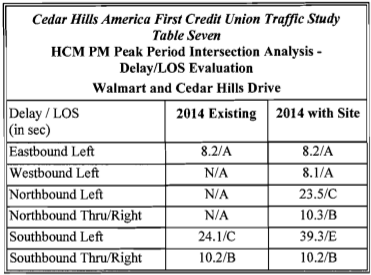
Note that there is an existing rating of C to turn left out of the Walmart parking lot, which I suspect is even worse during the school AM rush hour. With this project, that turn becomes an E rating, which will cause significant frustration for Cedar Hills residents wishing to go home after visiting Walmart. Turning left out of the projected development to proceed west on Cedar Hills Drive will have a rating of C.
The council should explore whether a signal will be needed at this intersection when the road is built.
Other Documents
Other documents Amsource has filed include:
-
a
 geotechnical
study indicating soil and
groundwater conditions at the site, so that proper foundations and
seismic recommendations can be followed;
geotechnical
study indicating soil and
groundwater conditions at the site, so that proper foundations and
seismic recommendations can be followed; -
a
 storm water
analysis to ensure that
underground storage chambers can be used to store water runoff from
a 100 year storm;
storm water
analysis to ensure that
underground storage chambers can be used to store water runoff from
a 100 year storm; -
a
 noise
analysis that indicates no
obvious on-site activities that would present noise above background
traffic from the adjacent streets; and
noise
analysis that indicates no
obvious on-site activities that would present noise above background
traffic from the adjacent streets; and -
a
 civil plan
set that includes a demolition
plan, site plan, grading plan, utility plan, erosion control plan,
and landscape plan.
civil plan
set that includes a demolition
plan, site plan, grading plan, utility plan, erosion control plan,
and landscape plan.
Recommendations
I recommend that Amsource:
-
raise the northwest crosswalk into a speed table;
-
install additional landscaping on the south of Building B and the east of Buildings A and B to ensure all streets are treelined;
-
revise the architecture of the buildings so that they better follow the colonial style in the design guidelines, including parapets and dormers on the roof, white trim on windows, stronger use of white columns, and a French door entrance on the credit union;
Staff is also recommending Amsource:
-
show the water line between buildings A & B to be stubbed to edge of property to eventually be connected to the future public road;
-
show finished road, curb and gutter on all of the Amsource property (southwest corner shows as being unfinished);
-
explore the possibility of a public safety access easement on the Smart Property;
-
ensure that the access to AFCU is parallel with the access to Harts;
-
finalize a development agreement;
-
create final plans that will be subject to engineering;
-
add utility profiles to submitted plans for engineering review; and
-
show conveyance of water rights.
The council voted to grant preliminary approval subject to the first two conditions in my recommendation list. The council and staff will be working on these additional recommendations as the project moves forward.

