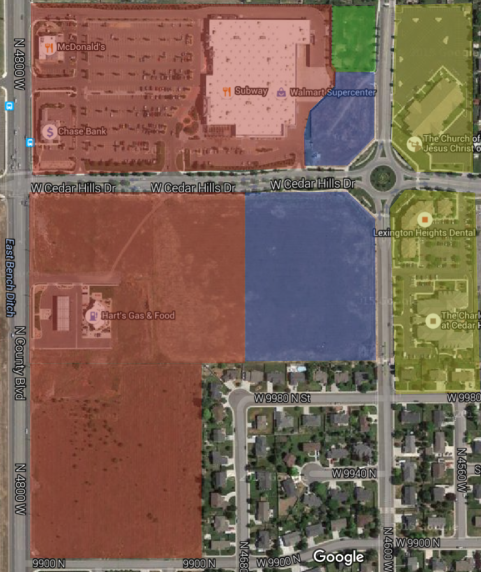Commercial Zone Revisions
Mon 02 May 2016 code, development
The city is currently revising our zoning and development ordinances for the commercial zone. This post outlines our process to date and shares the current drafts the council will be considering. We would like to hear your feedback if you have any concerns or suggestions.
Process
A small team of elected and appointed officials, plus city staff, have worked on drafting revised zoning ordinances for the past 4 months. We have received input from the ULCT and our own legal team, as well as input from residents via a survey. The Planning Commission held several meetings discussing the new ordinances and also held a public hearing. At their April 26th meeting the commission adopted some changes and recommended the ordinances to the council. The City Council meets on Tuesday, May 3rd, to hold a public hearing on the revised ordinances and to potentially adopt them.
Planned Commercial Developments
We have revised the document previously called the "Design Guidelines" and placed it in Section 10-6A of city code (called Planned Commercial Developments). This ordinance sets forth zoning regulations for the commercial zone, including permitted and conditional uses, site requirements (such as landscaping, streetlighting, signs, parking), building requirements (such as architecture, building height, setbacks), residential use requirements, and mitigating impacts.
The document is here: Planned Commercial Developments, Section 10-6-A
Notable changes include:
- The commercial zone is divided into three districts, Retail, Mixed-Use, and Office, roughly matching the previous division into districts and their intents, but with some modifications. These include changing the boundary of the Retail district to include WalMart and making the boundary between the Retail and Mixed-Use district a straight line. The image below shows the districts, with Retail in red, Mixed-Use in blue, Office in yellow, and Public Facilities in green.

-
The Retail district is explicitly includes only uses that are primarily sales-tax generating. This ensures the bulk of our commercial zone provides convenient retail options for residents.
-
We have enumerated a lengthier list of permitted and conditional uses, following common practice in other cities . This should better clarify for developers the uses that we will approve. In addition, some of these uses are listed as "permitted" so they will not need a conditional use permit -- these are uses that we believe are a good fit for the zone and whose impacts are covered well by requirements in place later in this document. Conditional uses are used for those uses we also believe are a good fit for the zone, but whose impacts we are not sure can be mitigated until we see a particular plan.
-
We have added a section on Walkability and Active Transportation (e.g. bicycles) so that our code specifies convenient access for those not driving cars, and so that developments include bike racks and paths.
-
We have added a section on deliveries that requires noise mitigation and restricts hours similar to what was put in place when WalMart was built.
-
We have added a section on outdoor storage and sales that is similar to what was put in place when WalMart was built.
-
We have added a section on building setbacks to ensure resident homes are protected from the impacts commercial buildings.
-
We have specified that residential uses shall be limited to the Mixed-Use district, second-story only except if 50% retail is being built in the same project, and limited to 50 units total. This section also specifies various other requirements for residential projects, including requirements for any assisted living or senior housing.
-
We have added a section on mitigating impacts such as noise, trash, dust, traffic, etc.
Note, the landscaping, streetscapes, street lighting, parking, sign, architecture requirements are largely taken from the guidelines document.
Land Use Code Numbers
The above zoning changes reference a Land Use Code Numbers document. This has been adapted from Provo and Pleasant Grove, with some additions for our city. We're including all possible uses in the Land Use Code Numbers document, and then listing only permitted and conditional uses in city code. This way the Planning Commission or City Council can point to a particular land use in the Land Use Code Numbers document and say that is what is being proposed and then show how it is permitted, conditional, or not permitted based on city code.
The document is here: Cedar Hills Land Use Code Numbers
Conditional Uses
A Conditional Use code was drafted to provide a clear description of the conditional use process and the standards to be used when considering a permit. Any use listed as conditional in the revised zoning ordinances will follow this process.
The document is here: Conditional use Code, Section 10-5-37
General Plan
We are considering some changes to the General Plan to ensure it is consistent with our revision of the zoning ordinances and to eliminate some very outdated material.
The document is here: General Plan Land Use Element
Other Changes
There are miscellaneous additional changes to city code that will be needed to harmonize the code with these zoning changes. These will be dealt with soon.
Feedback
Please give us feedback on these changes. We would really like to know if you have any concerns or suggestions.