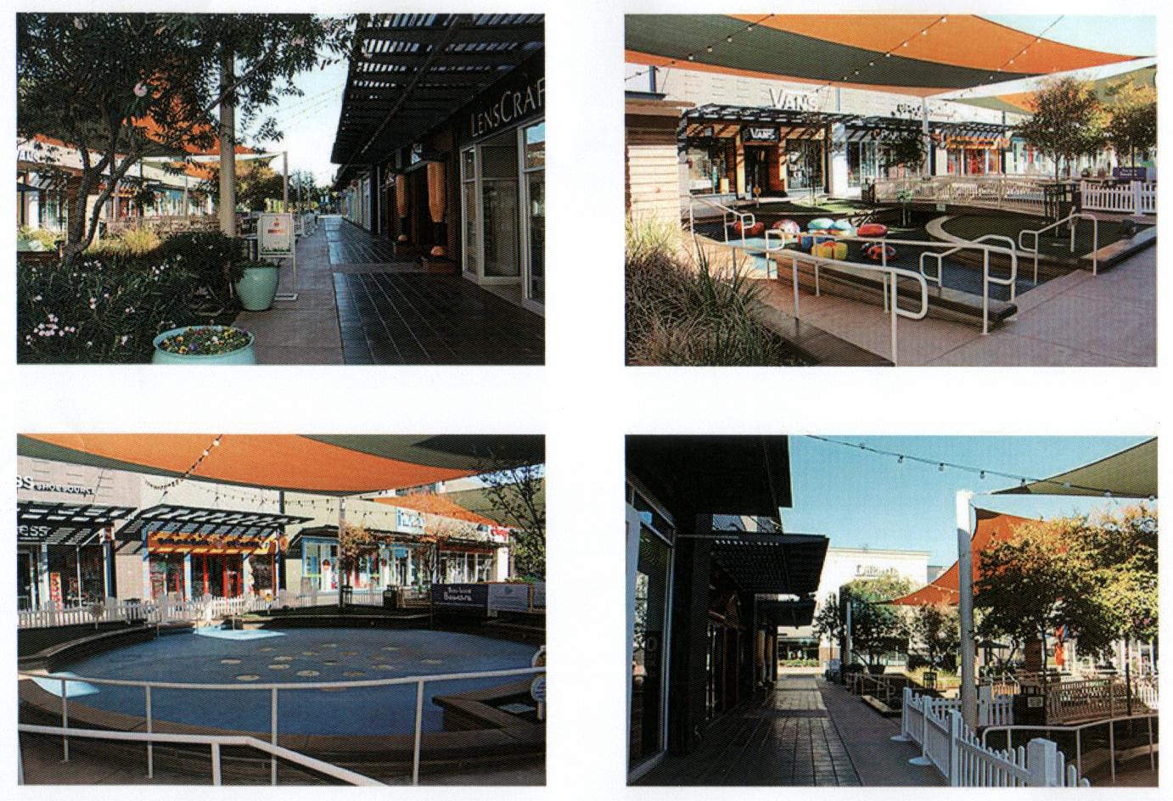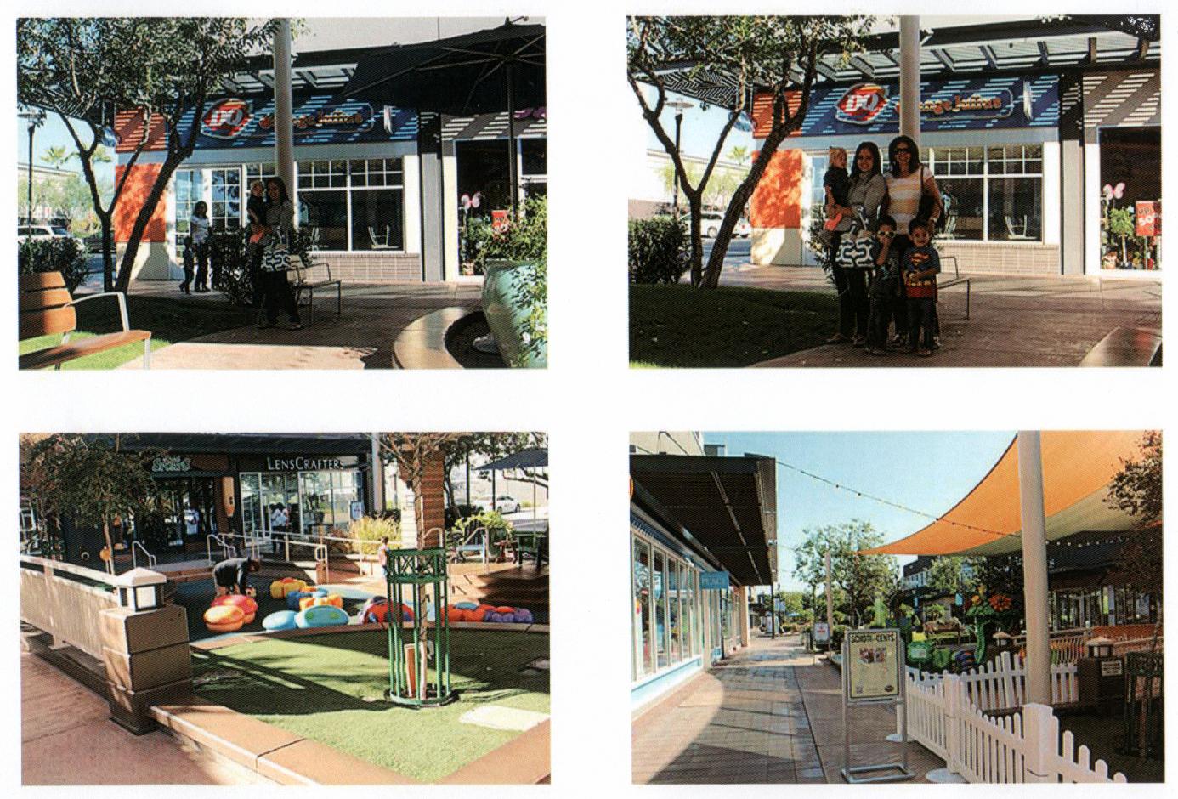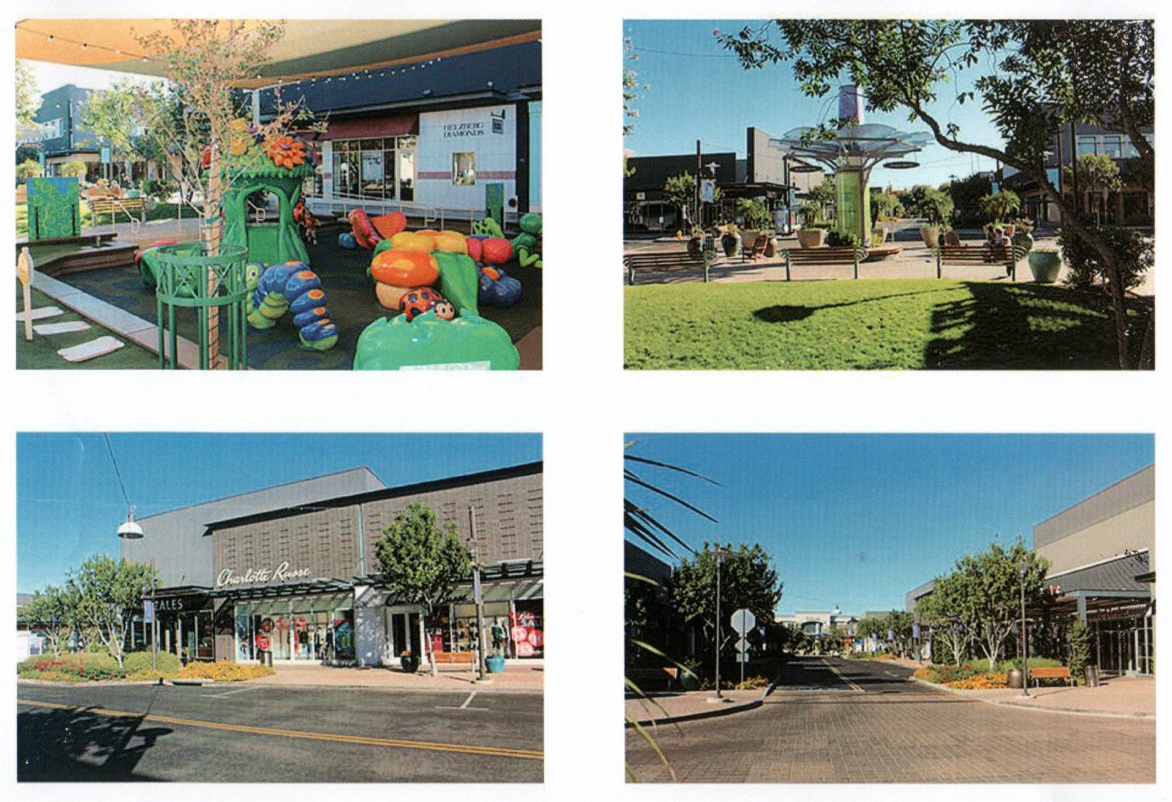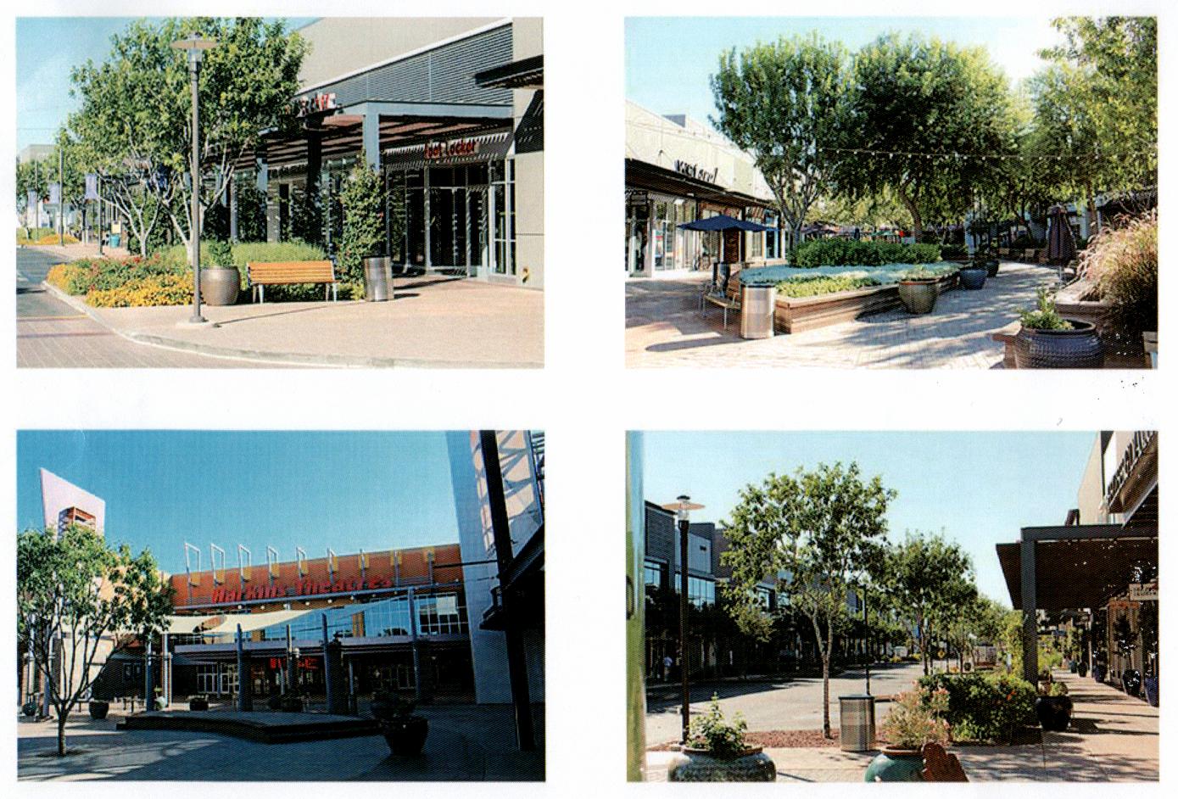Joint Meeting
Tue 12 November 2013 development
On Tuesday evening, November 12th, the Planning Commission and City Council held a joint meeting on the commercial development, with Doug White, the developer, and Cory Shupe, with Blu Line Designs.
Blu Line Designs
Cory Shupe gave a presentation on the proposed development, discussing the master site plan that includes a senior living facility (55+), a movie theater, restaurants, and retail spaces. First, he provided an overview of the senior living facility, showing the location and placement of the building, as well as the 1/2-mile exercise path surrounding the site. Next he showed some of the computerized renderings that show the facility in relation to several views in the city. These are all slides shown previously and discussed in my previous blog entry.
Mr. Shupe then spent some time discussing the height of the building. He showed this new slide comparing the height of the facility to other buildings in Cedar Hills:

I questioned Mr. White on this picture, because it the relative height of a building can be fudged in a photo by zooming in or out. He did not have exact heights of the buildings he was showing, but was estimating comparative height by knowing the typical height of a residential floor vs a commercial floor, which is somewhat larger. We should get some accurate measurements of surrounding buildings so we have a better idea of the height of the senior living facility relative to its surroundings.
Mr. Shupe also discussed this slide, which was shown in previous meetings:
This shows that the closest point of the facility to residential lots is 98 feet. The recommended maximum height of a building is 30' with 30' of setback. An additional height bonus of 1' per additional 2' of setback MAY be granted by the plannign commission, up to a maximum of 50'. From the drawing, the facility appears to fall within this limit at four stories, due to the extra setback, but may be slightly over the 50' limit at five stories.
Mr. Shupe also showed some slides of a commercial project in Chandler, Arizona. This area is similar in size to the development he is planning, and shows some of the character he is trying to bring to our commercial area.




Questions
Following this presentation, some members of the planning commission and city council asked questions of the developers. Mr. Driggs wanted to know whether we could trust the developer to follow through on his commercial plans for the area. Mr. White stated that they will own the facility and some surrounding retail area. They have an incentive to make the area commercially attractive to the residents. In particular, they want to be able to get retail toward the back of the area, and not just a strip along the street. That is why he is proposing a main street type development.
Ms. Martinez wanted to know about the ages of residents in a 55+ building. Mr. White stated that no children are allowed, by law, and this was also stated to us on our tour by the property manager of Rosegate. The 80/20 rule does apply, so those younger than 55+ can live there, but only with others that are 55+ in the same space. Ms. Martinez also wanted to know if these units would be for sale or lease, and Mr. White stated that these would be for lease.
Chandler Goodwin
Mr. Goodwin, the assistant city manager and city planner, gave a presentation on the city's Design Guidelines. Some of this is a repeat from my earlier blog post on city code and the design guidelines.
This is an important statement from the guidelines:
While the intent of this Plan is to provide standards for approval, it is not intended to be so rigid as to deny all flexibility and latitude that may be necessary for individual users within the Plan area.
This demonstrates that these are not rules, but guidelines for the planning commission and city council as they make decisions on whether to approve a development. There are requirements in city code on noise, light, pollution, etc. The guidelines do emphasize viable mixed use and a walkable zone.
The commercial zone is divided into three sub-districts. The Smart property is in the Office/Retail sub-district. There is discussion of the structure height in this section.
One to three story buildings are permitted although two-story buildings are encouraged in order to more fully convey the desired architectural theme. Buildings within the Office/Retail Development may be erected to a maximum height of thirty (30) feet. An additional height bonus of one (1) foot per additional two (2) foot increase from the required setback may be granted, up to a maximum height of fifty (50) feet occupied space, with unoccupied space approved by the City Council with a recommendation from the Planning Commission. The Planning Commission may increase the required setback or require additional architectural elements for buildings taller than thirty-five (35) feet, if after due consideration, feel it necessary to mitigate any negative impacts that the proposed development may have on the residential development. Height is measured from average, finished grade to the top of cornice or parapet for flat roofs, and the midpoint of rake for sloped roofs.
There are different definitions of height, which is confusing.
The building size shall be reviewed by the City Council and potentially approved based on such items as building placement, aesthetics, noise control, lighting design, traffic control, etc. to give the feel consistent with the overall commercial development, as well as the community as a whole.
The facades:
Long and monotonous walls and roof planes are not permitted. The apparent mass of large buildings shall be minimized by manipulating the building form by using offsets and recesses and variations in height. Smaller, individual buildings that tend to break up parking areas and create visual interest are encouraged.
From Section 4:
Exterior construction is normally of brick in traditional colors like red and brown, and makes use of substantial exterior moldings. Wrought iron or copper accents are also used. It is expected that this theme will create intimacy and interest by limiting the use of those architectural elements that only cater to the widespread domination of the automobile. That is to say, architectural designs should be kept in such a scale so as to maintain a human, rather than automobile, orientation. The inclusion of street level windows, wide walks and appropriate signage are a few of the elements that must be considered in maintaining consistency with this theme. The appropriate selection of materials and colors are also essential in maintaining consistency with this theme and in meeting the goals of this document. Examples of several types of architecture that may be appropriate as part of this development can be found within this document.
Mr. Zappala asked whether this development was considered assisted living. The property manager at Rosegate indicated it is not, and Scott Jackman concurred. This means it falls under a residential, attached unit, and the guidelines says the residential portion of the building should be ancillary to the retail purpose of the building, and that the residential portion should be at most 50%.
Mr. Goodwin discussed that the building has community gathering points and activities every night, so it is similar in nature to an assisted living facility, except for having nursing staff on duty. The planning commission and city council have the latitude in the guidelines to decide how to apply these definitions. Mr. Jackman repeated that everything is conditional, so we have to approve everything.
Feedback
The planning commission and city council then provided some feedback to the developer.
-
Mr. Jackman stated a concern about 300 units, which is a lot. That consumes a lot of commercial space. Mr. Jackman also stated a concern about completion. We may grant residential density in hope of commercial return, but this is a risk. Finally, Mr. Jackman stated that the purpose of the design guidelines is for a blended feel across the site. The proposed commercial developments fit that well. However, the theater sticks out. He is not sure how it all blends with the residential area.
-
Ms. Rees asked Mr. White about bringing the height down to two or three stories. Mr. White stated they already dropped to four stories on the perimeter from five stories. He stated he needs a certain number count to maintain a five star facility, with the amenities that will be in it.
-
Mr. Zappala stated a concern about parking, and ensuring enough spaces, incuding for visitors. He also stated that a theater could be a very good thing for the retail area, because it allows us to bring in higher-scale sit-down restaurants and retail areas, as opposed to a strip of fast food restaurants on 4800 W.
-
Ms. Martinez asked about sinking the first story of the building into a basement, but the developer stated that wouldn't work very well for residences. He added that some of the amenities like a theater could be on a basement floor. However, he generally prefers put a special feature, such as a library, theater, or craft room, on each floor.
-
Mayor Gygi stated he has talked to neighbors, and they are mostly concerned about size. They can accept the idea of a three-story building with a basement that has amenities, and fewer units such as 150 to 200 units.
-
Mr. Dodge and Mr. Driggs suggested lowering the height and removing the retail. Mr. White stated that, economically, he could push building down to four stories and drop the number of units to 275-300. He is reluctant to go under 300 to maintain a 5-star building.
-
Mr. Dodge stated that most concerns have been addressed except building height. He personally likes the idea of a senior center, but doesn't like the idea of a five-story building. He thinks the building can be redesigned to meet 5-star criteria with three stories on the sides and four stories in the middle. Perhaps some longer wings will be needed. He is anxious to get started.
-
Mr. Johnson, our city attorney, intervened here to state that we need to have an applicaiton before the commission and council before anything can be approved. Anything we said to the developer tonight is advice and feedback from residents, but is not binding.
-
Mr. Zappala asked about the difference between a three-star and a five-star facility. Mr. White stated a three-star building has no grand entrance, there is little retail, the types of hallways and unit configurations are different, and the amenities are a step below what a five-star building will offer. The details will be submitted with the application, with architectural renderings.
-
Mr. Weber suggested closing the ends of the units to enclose courtyards and add more units that way. Mr. White said that this makes the residents feel confined and prefers the open look. Mr. Weber suggested perhaps arches to provide the open feel.
-
Mr. Jeff Dodge stated his primary concern is homes to the south and the height of the facility.
-
Mr. Augustus stated that we have a tradeoff between a taller building with more room for commercial on the rest of the property, versus a shorter building that is spread out and takes up some of the commercial area. We want to maximize the use of the commercial area. He would like to see a three plus four story building, and how it can be configured to get the number of units they need.
-
Mr. Steele stated we need to be sure not to close in courtyards and add mass to the building. He wants to emphasize commercial development.
-
Mr. Zappala stated that later we will need to be careful with ensuring traffic does not cause significant impacts on 9900 North when exiting the theater. This will need redesigning.
-
Mr. Gygi closed with by saying we have only one chance to do this right. The residents have shared concerns, and we appreciate the developer for listening. His concern about young families moving in, taxing ability of the school system, has been eased because no kids under 19 can be there. He said residents have concerns about traffic, but we will have increases in traffic no matter what due to commercial development. He appreciates what is being done by the developers to meet resident concerns.
Closing Thoughts
From speaking with the developer afterwards, I think we were able to strike a good balance of expressing resident concerns without being so inflexible that the developer will abandon the project. I think there is a good chance that he will submit a formal application and that the proposed building will be reduced in scope, possibly to three stories with four stories in the middle wings.
I would appreciate hearing your feedback on whether a mixed three-and-four story building would work for you. In addition, how do you feel about attracting sit-down restaurants and strong retail chains with a theater, versus having fast food restaurants and strip malls?